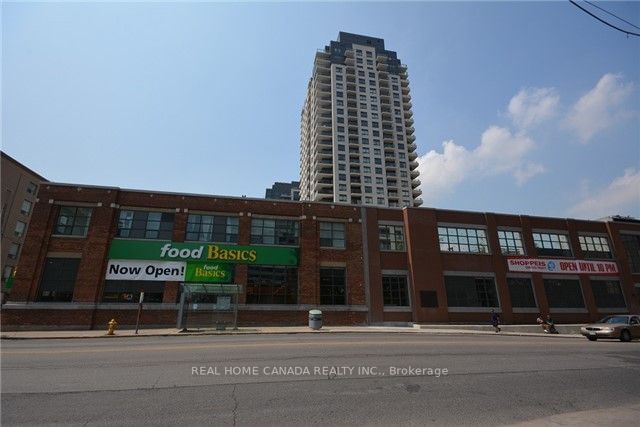$2,490 / Month
$*,*** / Month
1+1-Bed
1-Bath
500-599 Sq. ft
Listed on 10/28/23
Listed by REAL HOME CANADA REALTY INC.
580 Sq. Ft +39 Sq. Ft. Balcony 1+1 Condo Unit On High Floor Facing East. Big Windows. Modern Finishes. Laminate Floor Throughout, Kitchen With Granite Count And Stainless Steel Appliances, Shoppers Drug Mart And Food Basic Grocery Store On Site. Steps To TTC, Coffee Shop. Close To Lansdowne Subway, Go Station, Up Express, Restaurants, Schools, Library, High Park, Shopping Mall, Allen Road And Highway.
Light Fixtures And All Window Coverings, S/S Appliances Include Fridge, Stove, B/I Dishwasher, B/I Microwave, White Washer/Dryer, Underground Parking And Locker Included.
To view this property's sale price history please sign in or register
| List Date | List Price | Last Status | Sold Date | Sold Price | Days on Market |
|---|---|---|---|---|---|
| XXX | XXX | XXX | XXX | XXX | XXX |
W7256314
Condo Apt, Apartment
500-599
4+1
1+1
1
1
1
Owned
0-5
Central Air
N
N
Y
Concrete
N
Forced Air
N
Open
Y
T S C C
2613
E
Owned
Restrict
Berkley Property Management
18
Y
Y
Y
Gym, Party/Meeting Room, Visitor Parking
